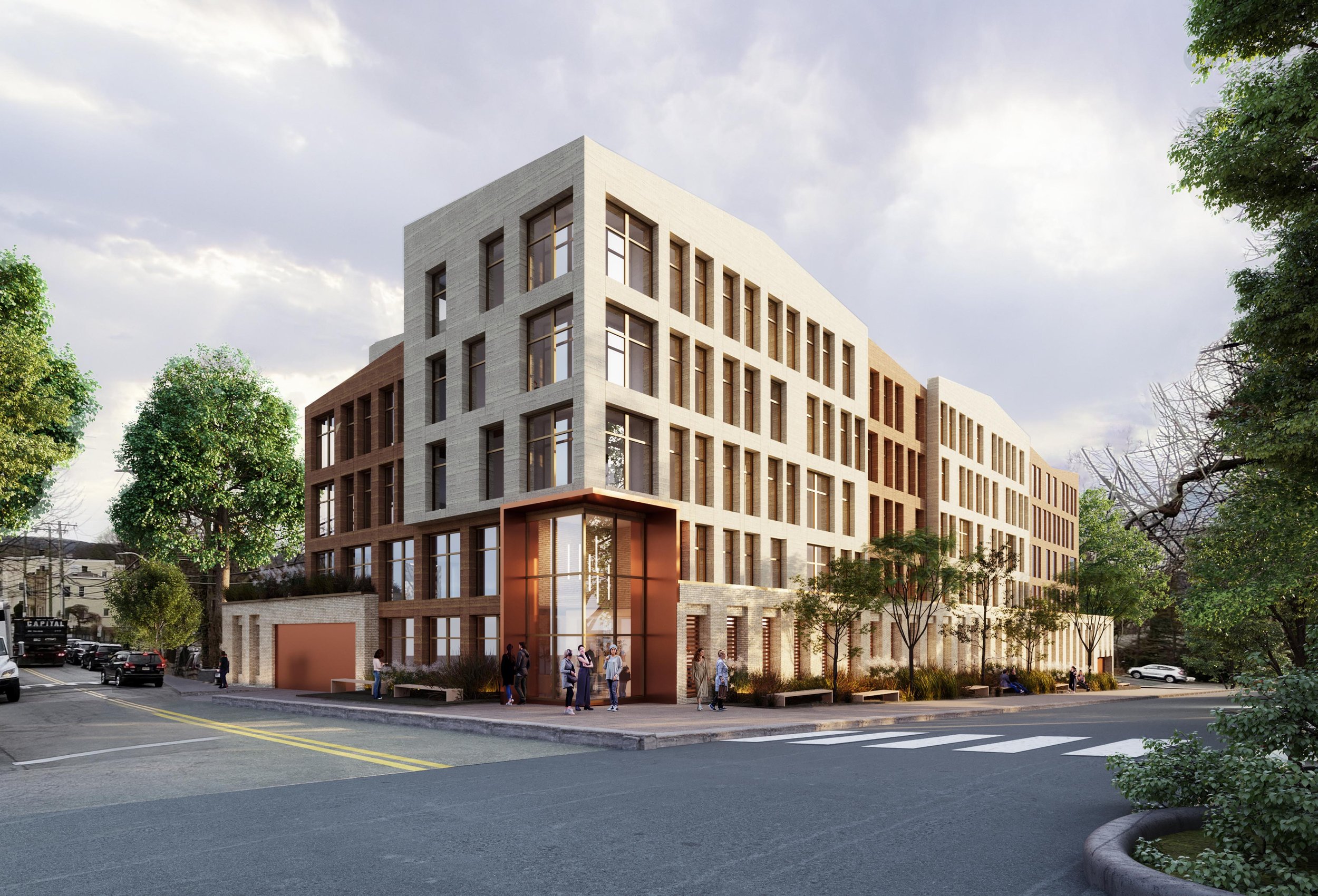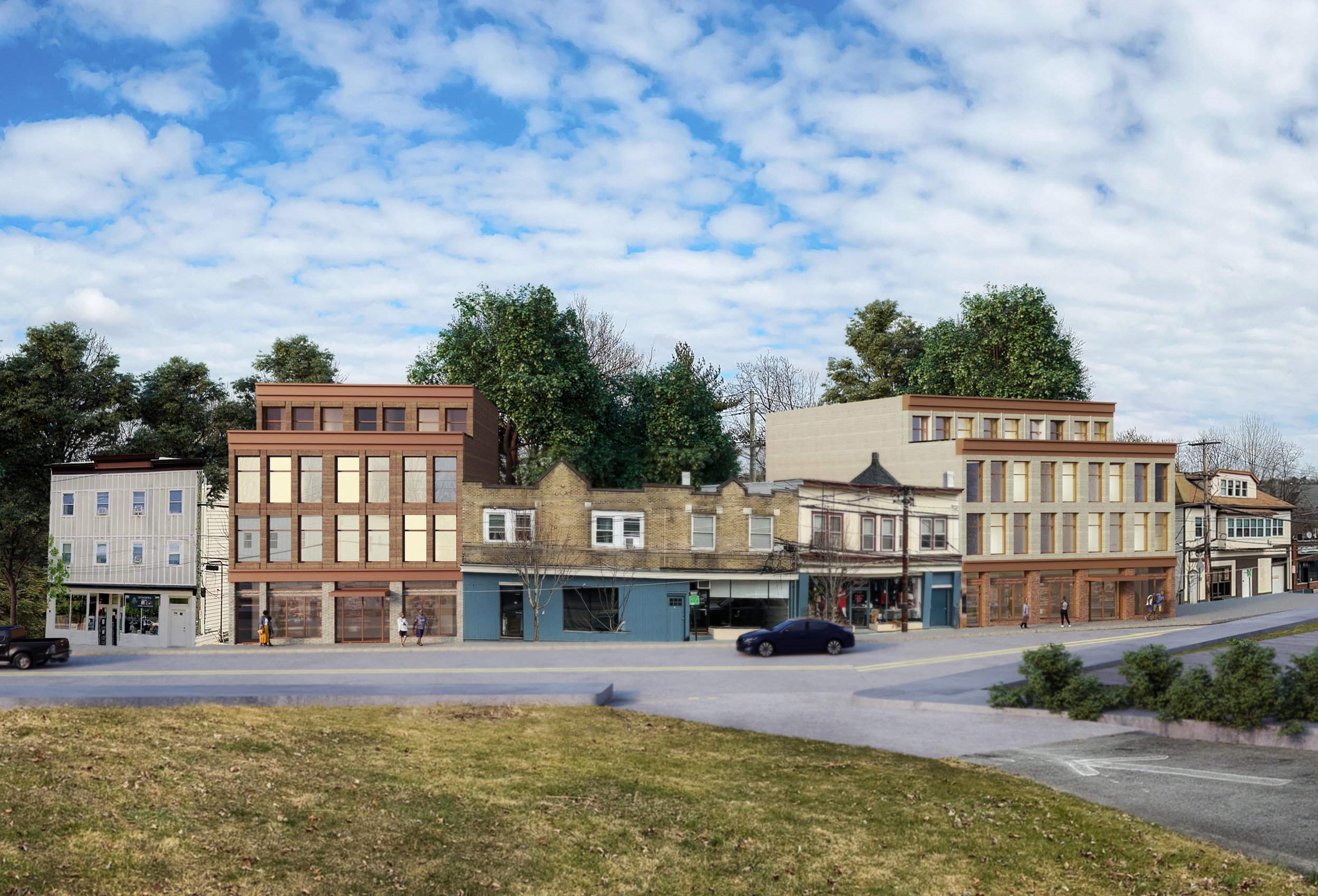
The Palisade
CLIENT
SCHDC
SCOPE
RFQ Design Competition
The proposal aims to enrich the vibrant, walkable, and charming community of Dobbs Ferry with three attractive buildings that harmonize with the local area while addressing the growing need for affordable housing.
The Palisade will offer 54 units atop a concrete podium with parking spaces distributed over two floors, utilizing the site's natural slope. A double-height lobby entrance at the building's corner will illuminate the night, enhancing the sense of safety in the surrounding neighborhood.
For the two smaller parcels, Cedar East and Cedar West, we propose a 4-story building with three lower levels below the ground floor, effectively utilizing the 40-foot slope from the front to the back of the site. This thoughtful design ensures the development integrates seamlessly with the terrain and community.


