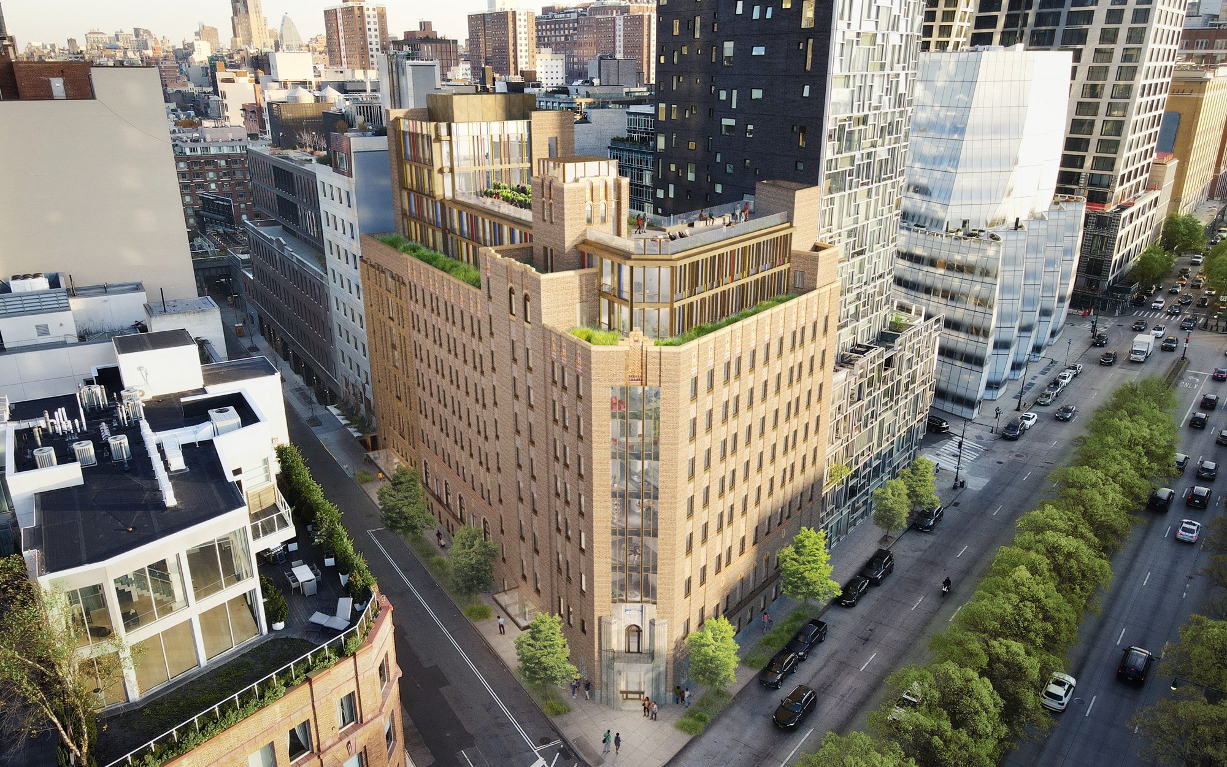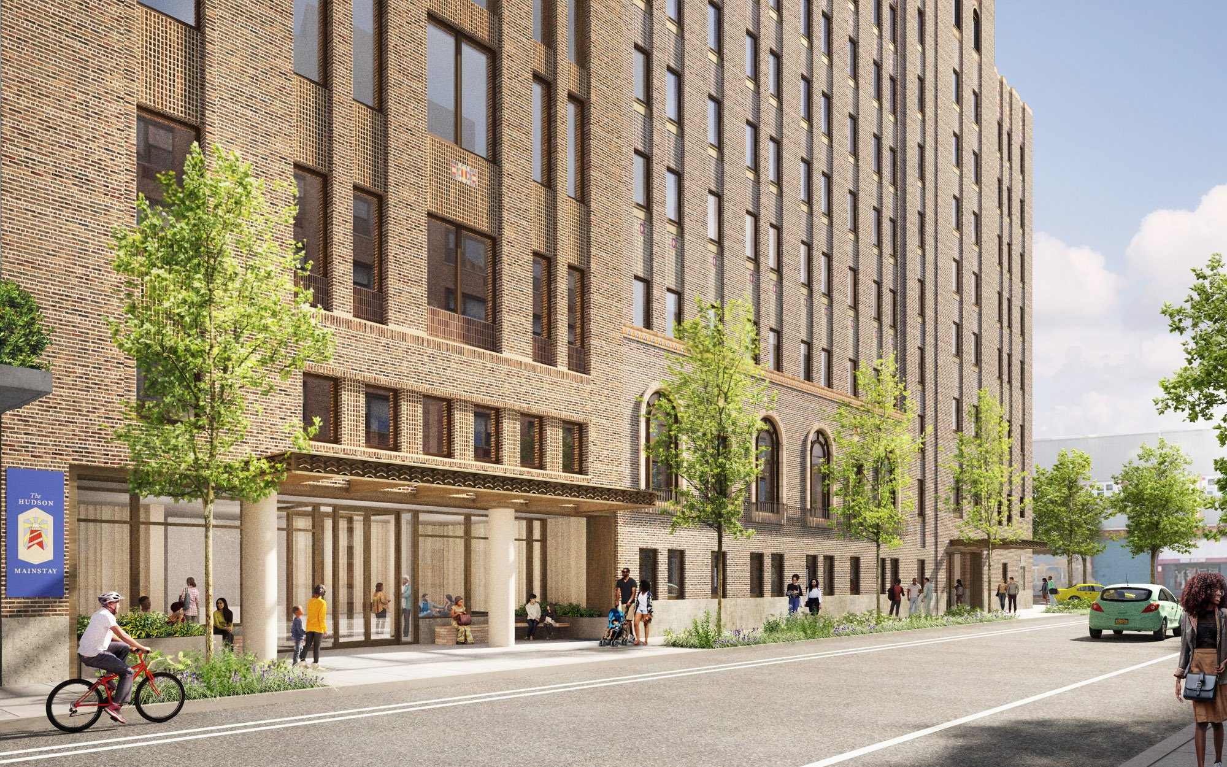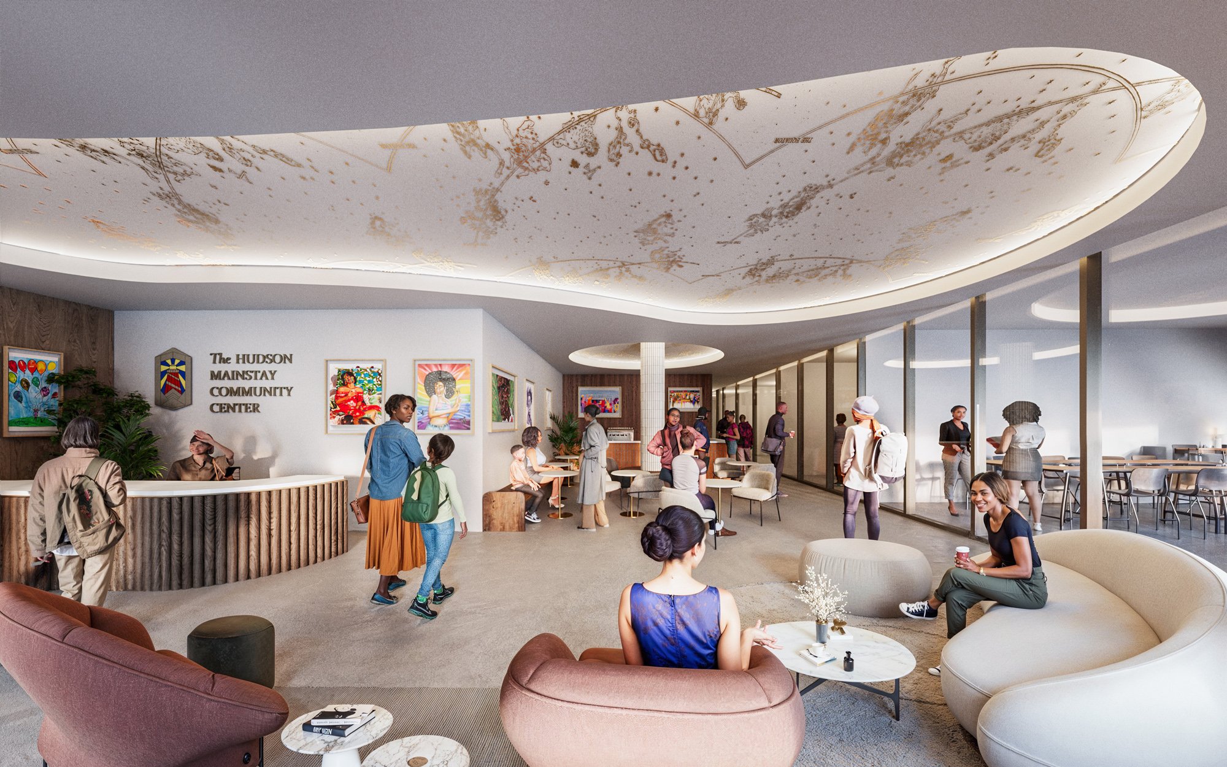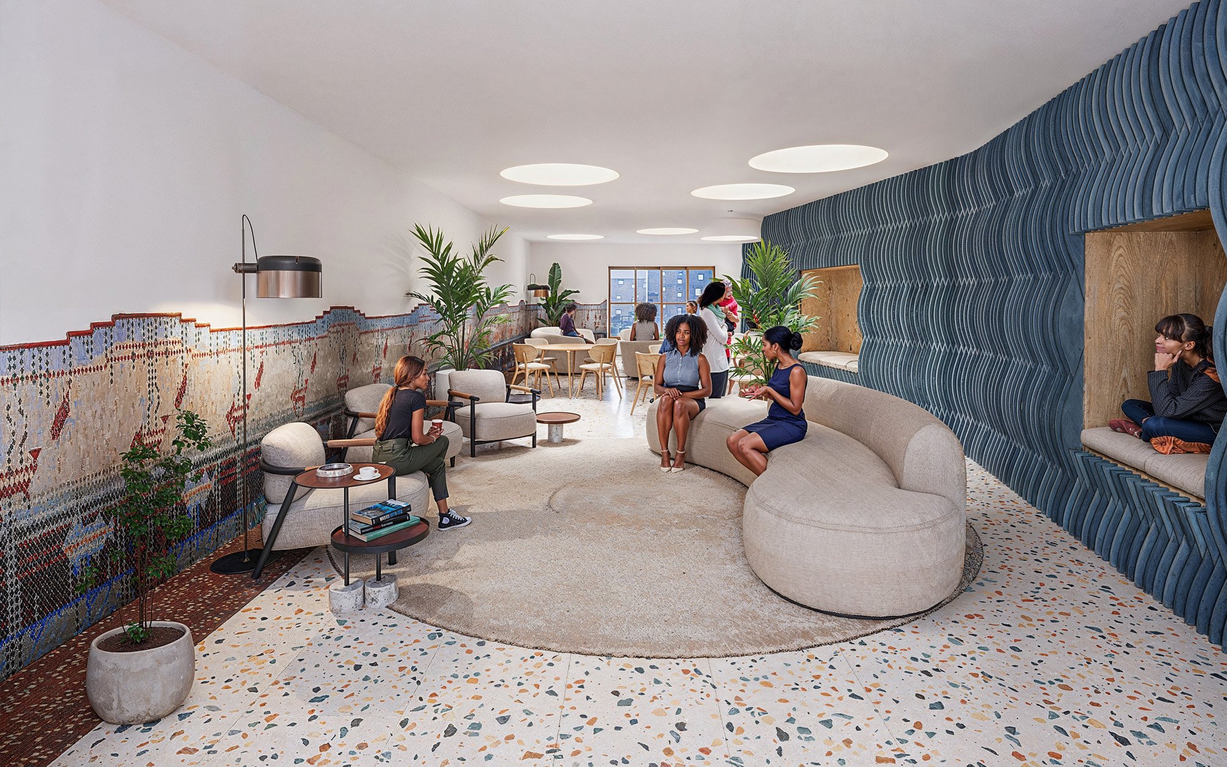
The Hudson Mainstay
CLIENT
Housing Plus, Spatial Equity, Duvernay + Brooks
DESIGN TEAM
PXD Architects, BKSK Architects
SCOPE
ESD RFP
The Hudson Mainstay celebrates the extraordinary history of the former Bayview/Seaman’s building by preserving and transforming the existing structure into transitional and permanent housing and community spaces that will bring respite and renewal for marginalized individuals and families. The building will provide residents an opportunity for stability and connection. At the Hudson Mainstay, women and gender expansive people who are justice-impacted may reshape their lives, build relationships with neighbors and raise their families with a continuity of care.
The Hudson Mainstay will be a fully electric, mixed-use 12 story development with 100 units of affordable and supportive housing, more than 8,800 gsf dedicated to the short term transitional residence and almost 15,500 gsf of community facility. The permanent affordable and supportive housing has a total of around 101,000 gsf and will include a 1,800 sf supportive service office, over 2,000 sf of indoor amenity space and almost 8,200 sf of outdoor amenity space.






