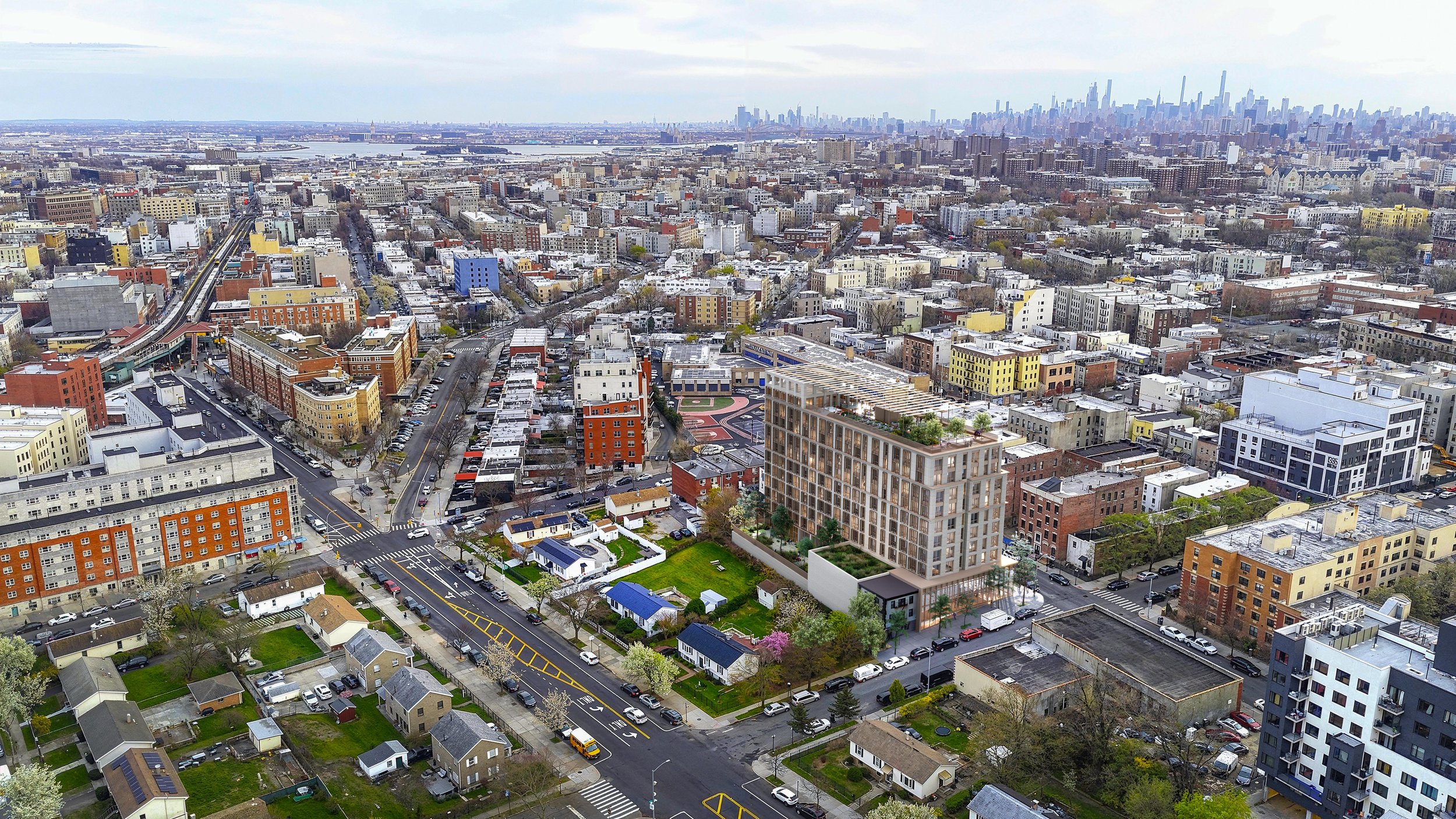
The Stemma
CLIENTS
The Doe Fund, Xenolith Partners, Ametrine Group
SCOPE
Stebbins HPD RFP
The Stemma is a mixed-use development in the Crotona Park East neighborhood of the Bronx, adjacent to Charlotte Gardens, a community that has long faced economic and environmental disparities. The project’s goal is to provide a holistic approach centered on health and wellness for residents, the community, and the environment, with healing and empowerment in mind.
The development offers 149 affordable and supportive housing units, including homes for young adults experiencing or at risk of homelessness. At the base of the building, a 30,000-square-foot recreation center features a double-height basketball court at the corner intersection, drawing the community into this vibrant space. Pools at the lower level will provide much-needed water safety training and swimming classes, while a fitness center will promote year-round physical activity for the local community.
Abundant indoor and outdoor amenity spaces in the residential portion of the building foster opportunities for connection. The 14,000 square feet of roof terraces and stacked triple-height indoor gardens allow residents to engage with nature year-round, providing urban greening and biodiversity to lower the urban heat index and improve air quality. These indoor gardens are naturally conditioned spaces that utilize passive design strategies to maintain comfortable temperatures throughout the year, reducing energy demands and utility costs. Along with enhanced natural ventilation and ceiling fans in all units, the gardens create a resilient environment where residents can safely shelter in place during emergency heat events. The building is fully electric, utilizing both geothermal systems and PV panels for renewable energy. This lean, clean, and green building strategy not only enhances livability but also sets a new standard for resilient, human-centered design in urban communities.




