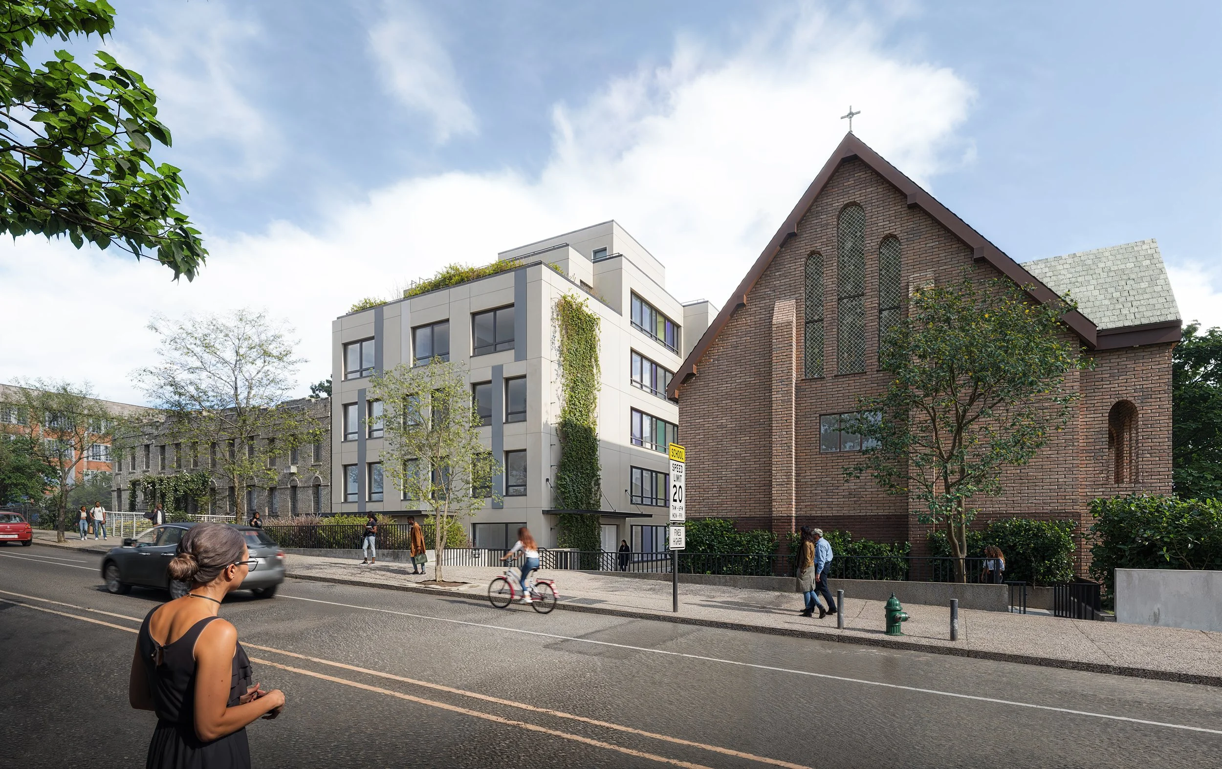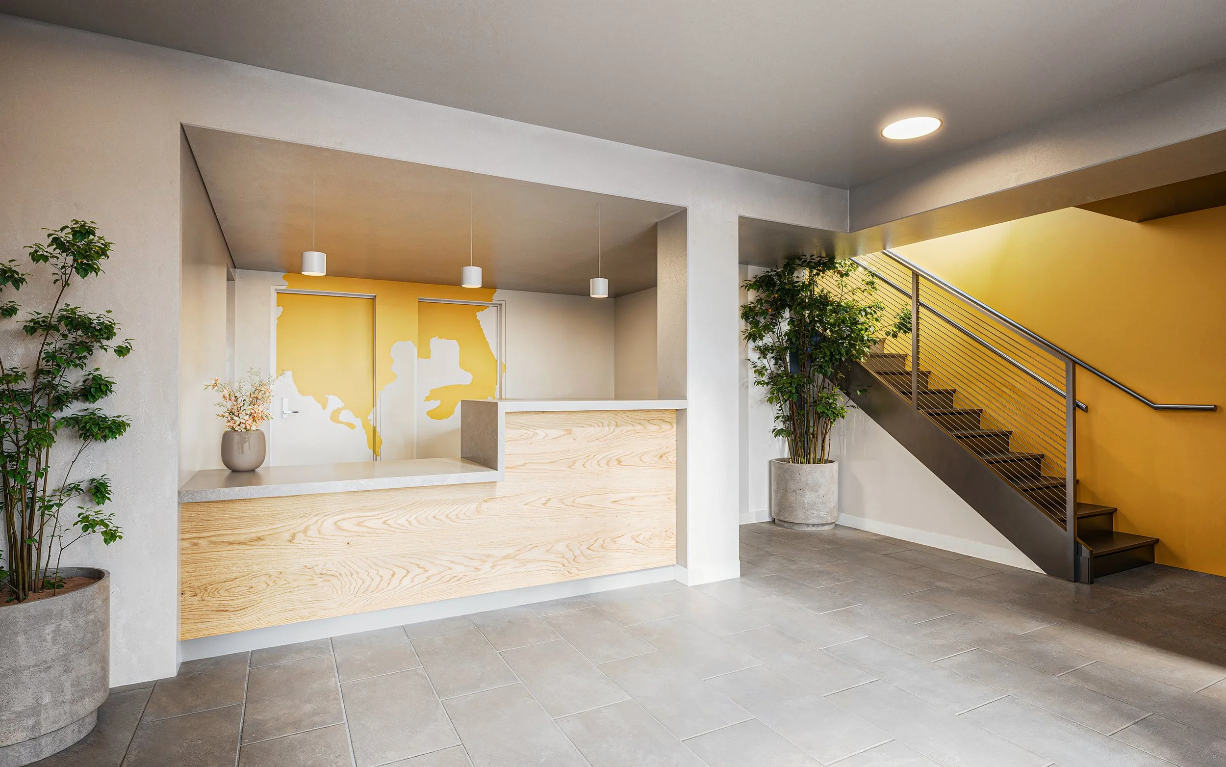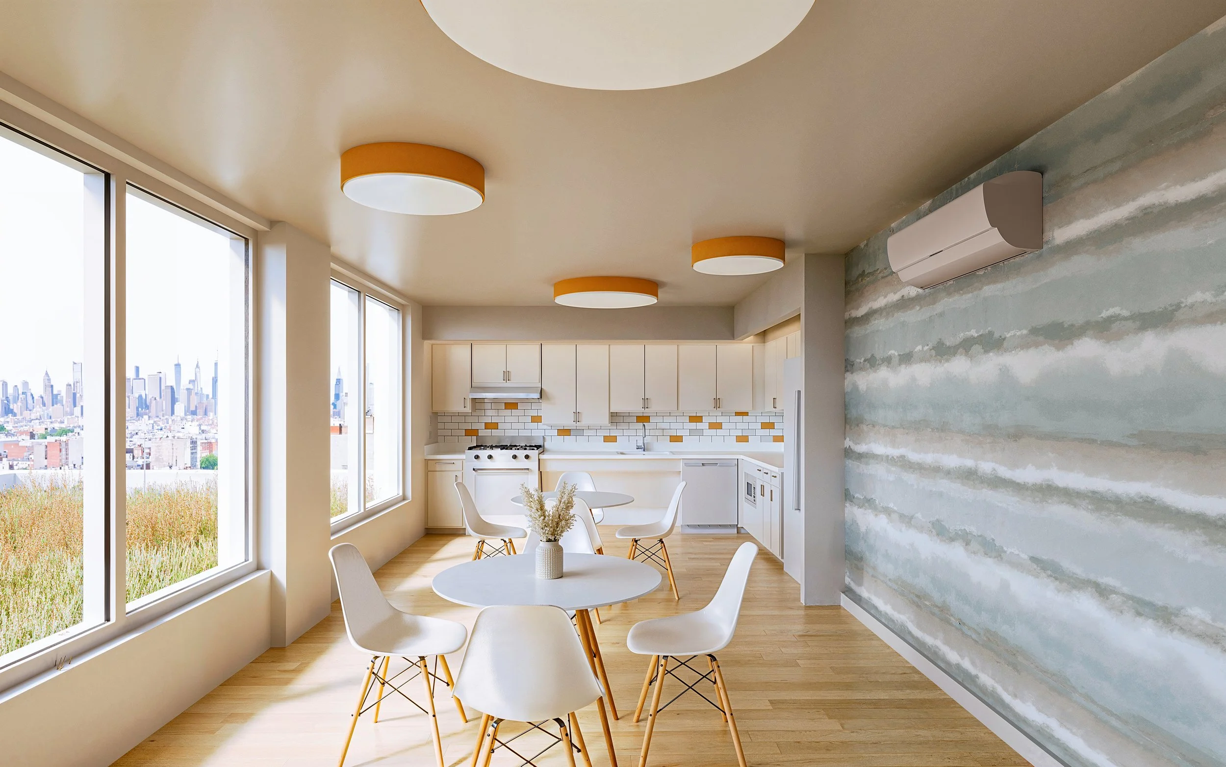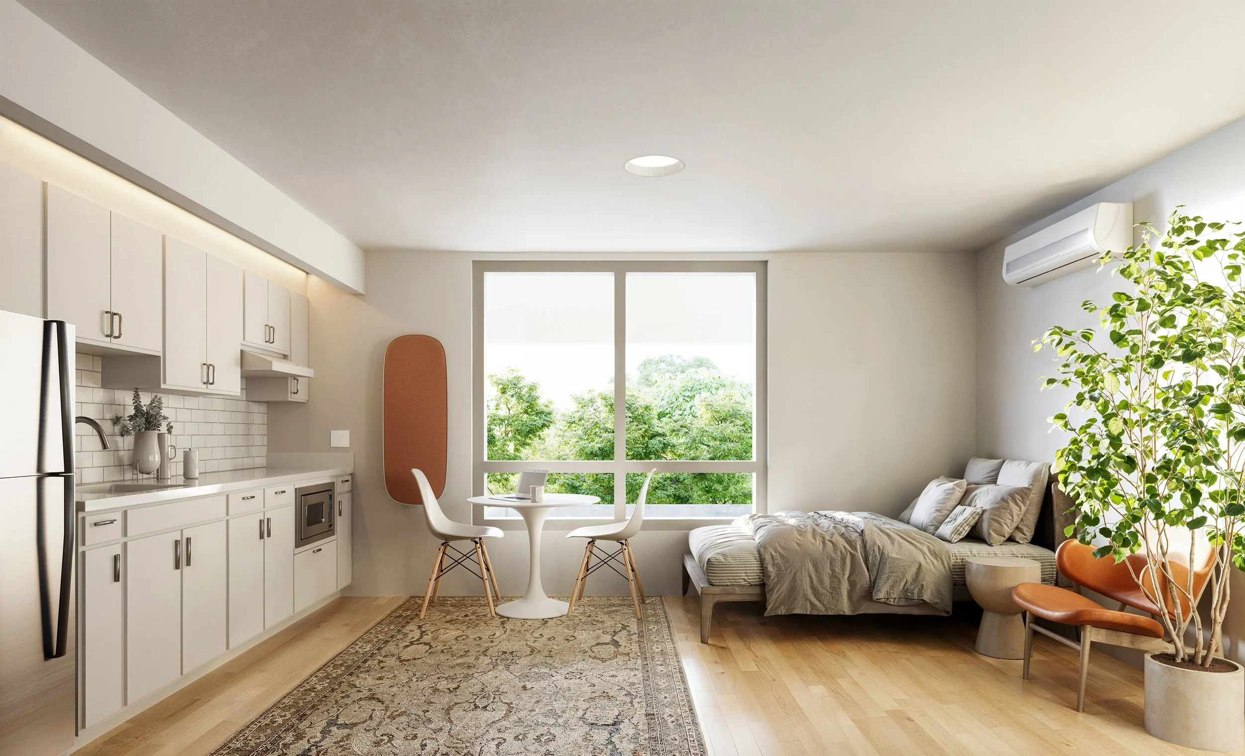
St. Andrews
CLIENTS
Ali Forney Center, Cooper Square Committee
SCOPE
New Construction Supportive Housing
St. Andrews Supportive Housing is a four-story building (plus basement), approximately 15,680 square feet in size, located in Queens. It will provide 20 units of permanent supportive housing for homeless LGBTQ young adults between the ages of 18 and 25.
A guiding principle of the project has been to preserve and reflect the existing character of the surrounding neighborhood, which consists of both low-density residences and larger institutional buildings such as schools and churches.
The new building is set back from the street to align with the adjacent rowhouses, with large planters along the sidewalk that establish a soft buffer between the public and private realms. A landscaped entry courtyard, situated between the new building and the existing church, retains the church’s west façade and its stained glass, while also maintaining existing egress routes.
St. Andrews Supportive Housing is an all-electric development that reflects a commitment to carbon neutrality and environmental stewardship. The project was conceived with electrification at its core—not just to meet current code requirements, but to support long-term climate resilience and carbon reduction goals consistent with Local Law 97.
The project was designed with a deep understanding of the trauma, marginalization, and instability faced by its future residents—homeless LGBTQ young adults. Beyond providing shelter, the project prioritizes dignity, community connection, wellness, and a healing-centered environment that supports long-term stability and quality of life.
The design incorporates shared spaces that foster connection and reduce isolation, critical for young adults transitioning from homelessness. A top-floor community room with a full kitchen and views onto a vegetated setback roof, along with a resident lounge at the entry level adjacent to a private rear yard, offer inviting, light-filled places to gather. These spaces, fully accessible to all residents, are meant to facilitate a sense of belonging and community.
Natural daylighting is emphasized throughout; every apartment and common area features large windows to support circadian rhythms, mood, and well-being. The high-performance envelope ensures stable indoor comfort by reducing noise, drafts, and temperature swings, while thoughtful planning balances privacy and security with openness. Landscaped setbacks and a sunken entry create seclusion without isolation.
Two private landscaped areas at the entry level, provide safe outdoor space for relaxation and socializing. A vegetated roof and courtyard trellis introduce greenery and seasonal variety, softening the urban edge and recalling the church’s historic garden.




