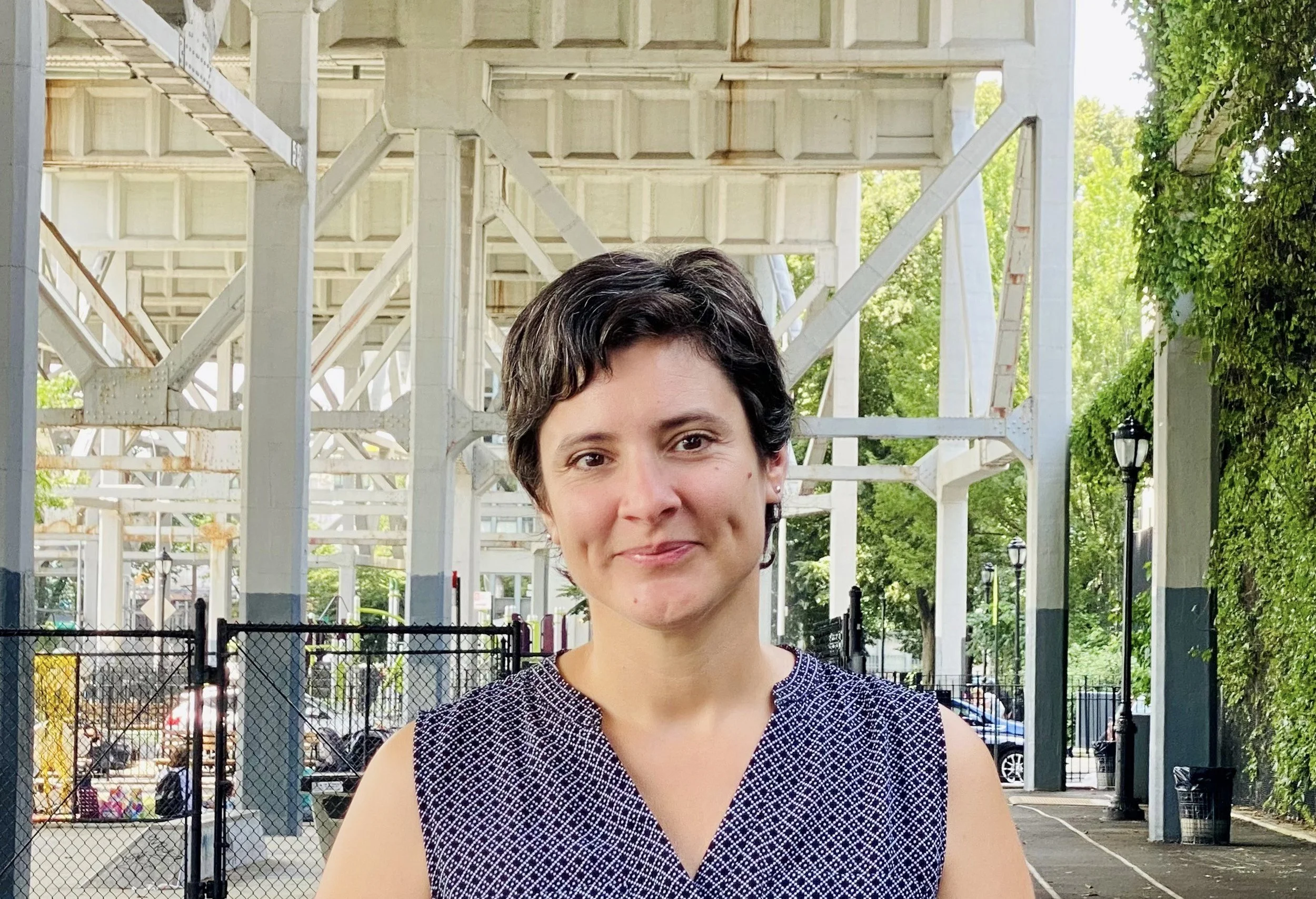Kamila Altman, AIA CPHC
Kami has over 16 years of experience working in Chicago, Baltimore, and New York City on mixed-use developments, community-oriented projects, and senior, supportive, and affordable housing projects. As a Certified Passive House Consultant, Kami works to promote occupant health and energy savings as deeply integral to the design process. Kami is co-chair of AIANY’s Design for Aging Committee where she is able to share her expertise on thoughtful and inclusive design for senior housing and supportive housing, and work towards stronger standards and guidelines to better support our most vulnerable community members.
University of Illinois at Chicago, Master of Architecture
Arizona State University, Bachelor of Science in Urban Planning
Registered Architect, State of Illinois, New York State
Certified Passive House Consultant
Co-Chair, AIA New York Design for Aging Committee
Architects Focus: Mainstreaming High Performance, New York Passive House, 2021
NYSERDA Buildings of Excellence, AIA New York, 2020
-
Andrews Avenue Senior Residence
Bronx, NY
Firm: Magnusson Architecture & Planning
Role: Project Manager / Associate in Charge
96,000 GSF 9-Story Affordable Residence for Seniors, with 118 units, including 38 set aside for formerly homeless individuals. Resident support services will be provided by Volunteers of America - Greater New York, who is developing the project with Robert Sanborn Development.
-
St. Andrews Supportive Housing
Astoria, NY
Firm: Magnusson Architecture & Planning
Role: Project Manager / Associate in Charge
St. Andrews is a 4-story, 20 studio unit, 17,000 GSF supportive housing project for the Ali Forney Center which will house 20 formerly homeless LGBTQ youth (ages 18-25).
-
2050 Grand Concourse
Bronx, NY
Firm: Magnusson Architecture & Planning
Role: Project Manager / Associate in Charge
2050 GC is an 86,000 GSF 13-story mixed-use affordable housing project with 93 units, including family units and supportive units for single adults living with HIV/ AIDS as well as single adults with chronic mental illness. Resident support services will be provided by Unique People Services (UPS), whose headquarters will occupy 10,600 GSF of the building. The building is being developed by UPS and Robert Sanborn Development. Its completion is anticipated in June 2022.
-
Clarke Place Senior Residences
Bronx, NY
Firm: Magnusson Architecture & Planning
Role: Project Manager / Associate in Charge
Clarke Places is a 91,000 GSF 14-Story Affordable Residence for Seniors, with 122 units, including 37 set aside for formerly homeless individuals. Resident support services are provided by Volunteers of America - Greater New York, who developed the project with Robert Sanborn Development.
-
Northern High School
Calvert County, MD
Firm: GWWO Architects
Role: Architectural Designer
Northern HS is a 280,000 GSF Public High School for Calvert County.
-
City Gardens
Chicago, IL
Firm: Landon Bone Baker Architects
Role: Project Architect / Associate
City Gardens is a new 76 unit mixed-income rental development comprising seven 3-story residential buildings and one community building with community gardens. Developed by Brinshore Development and The Michaels Development Company.

